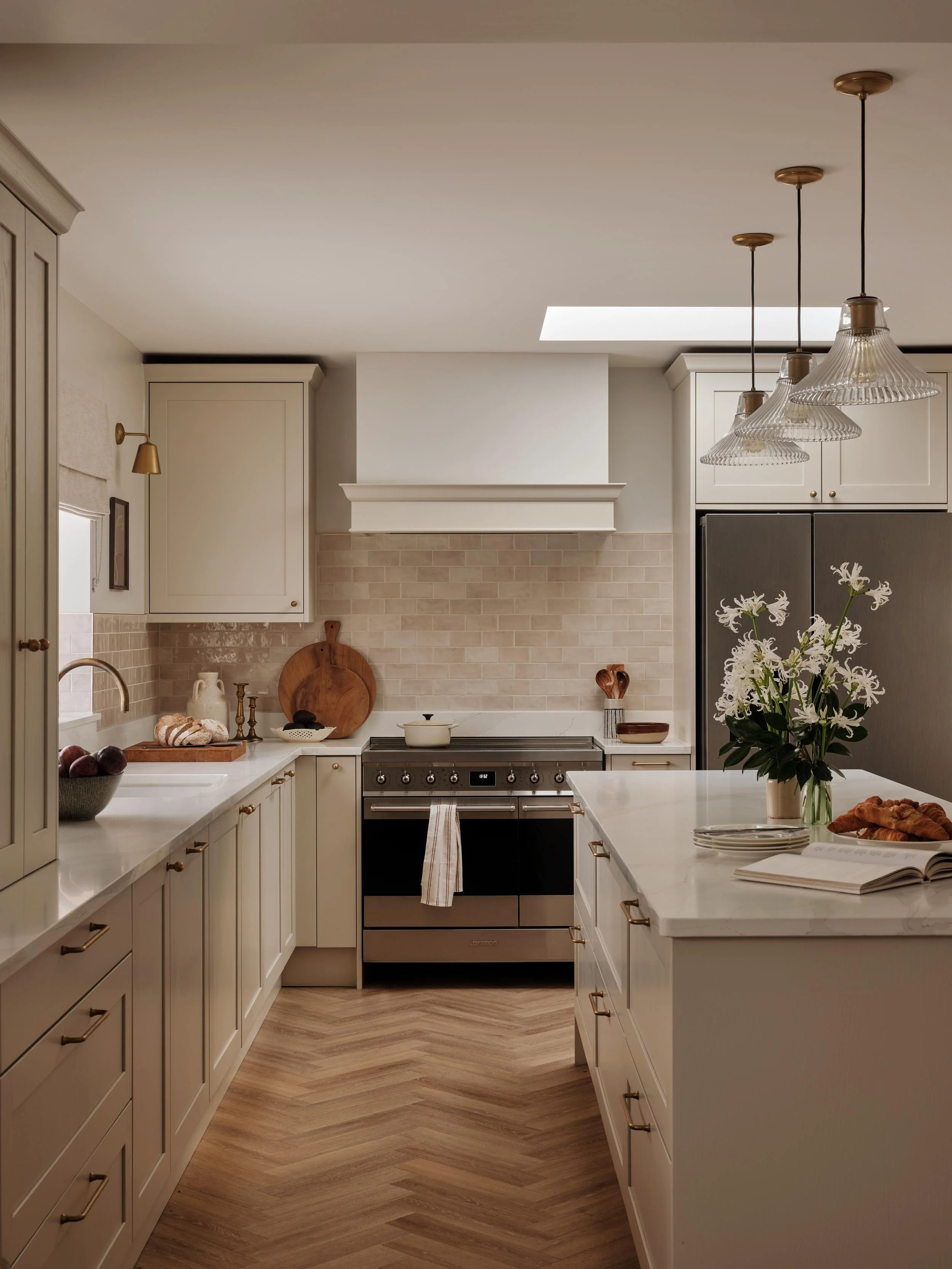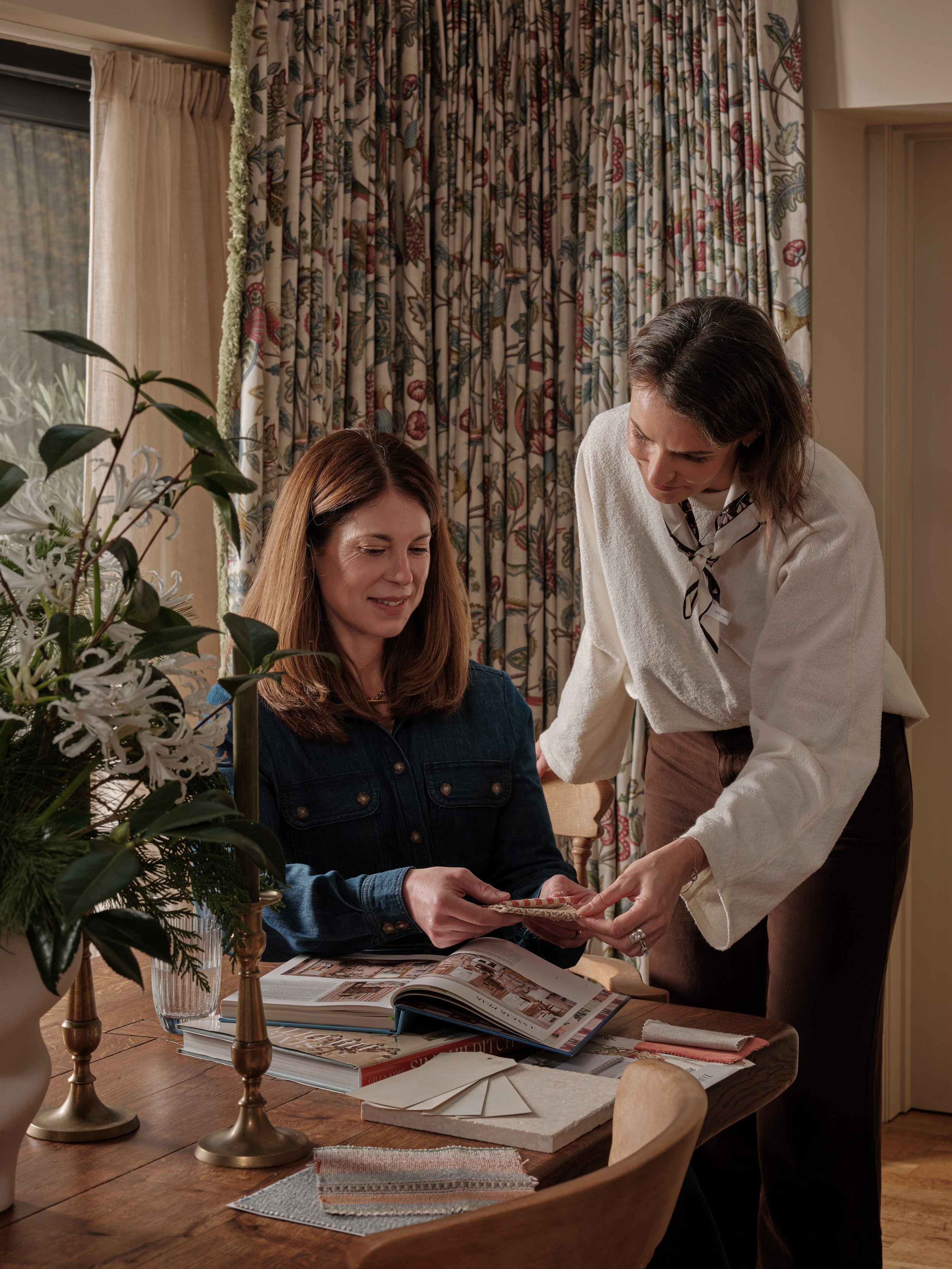interior design and architectural service
At Barclay Briggs, we create timeless interiors that feel both elegant and deeply personal.
Specialising in country homes, we blend classic English character with modern comfort—whether restoring a historic house or embarking on a new build.
With thoughtful planning, fine craftsmanship, and a trusted network of artisans, we deliver beautifully made spaces that are a pleasure to live in.
We are passionate about creating beautiful, comfortable spaces that enrich our clients’ lives and reflect their individual style.
“We believe the spaces we inhabit should bring joy—not only by supporting the practicalities of everyday living, but by uplifting us through light, colour and considered design.”
Hannah & Kat, Barclay Briggs Interior Design
CONTACT US
We offer a complementary meeting or phone call to understand your brief. Please feel free to contact us.
OUR SERVICES include:
INTERIOR DESIGN
A full design service.
Concept and Design Development
Using our years of expertise in creating carefully balanced interiors we will develop a unique scheme. We present these ideas in a visual format, through carefully collated and presented images chosen to set a coherent design style of the project.
Furniture, Lighting and Finishes Specification
We source and select beautiful, functional objects and decoration for your space and schedule all items.
Procurement
We hold accounts with a wide variety of suppliers, offering potential discounts and access to trade only products.
Technical Drawings
We provide a Furniture & Lighting Plan and Internal Elevations for your room, drawn to scale, so you can understand layout, positioning, heights, and scale.
Bespoke Joinery Drawings
If required, we can draw bespoke joinery and suggest craftspeople to create a unique piece.
On Site Delivery
We can be on hand to direct tradespeople and ensure the completed scheme is to a high standard.
interior ARCHITECTURe
When a home is ready for a new chapter, we look at how it flows — rethinking layouts, room connections, and how each space supports your day-to-day life. From internal doors to cornicing and bespoke joinery, every detail is carefully considered to feel both purposeful and beautifully in tune with the rest of the house.
Feasibility Plans
Including furniture and lighting arrangements, our technical drawings illustrate how the space can be modified, or extended, to suit the client’s goals.
Statutory Authorities
A project may require planning permission, a certificate of lawfulness, a building control application, and structural calculations. We can discuss what may be relevant and provide technical drawings to make any statutory applications. We work with architects and structural engineers.
Full Construction Pack
These may include Floor Plans (furniture layout, electrics, lighting, and floor finishes), Internal Elevations (heights and wall finishes), Joinery Drawings and Schedules of all FF&E (furniture, fittings, and equipment)
CONSULTANCY
Our one-day design consultancy is ideal if you’re looking for expert guidance without a full design service. Whether you need help with layout, colour schemes, finishes or furniture choices, we offer focused, personalised advice to help you move forward with confidence.
Please contact us for our current price list.



